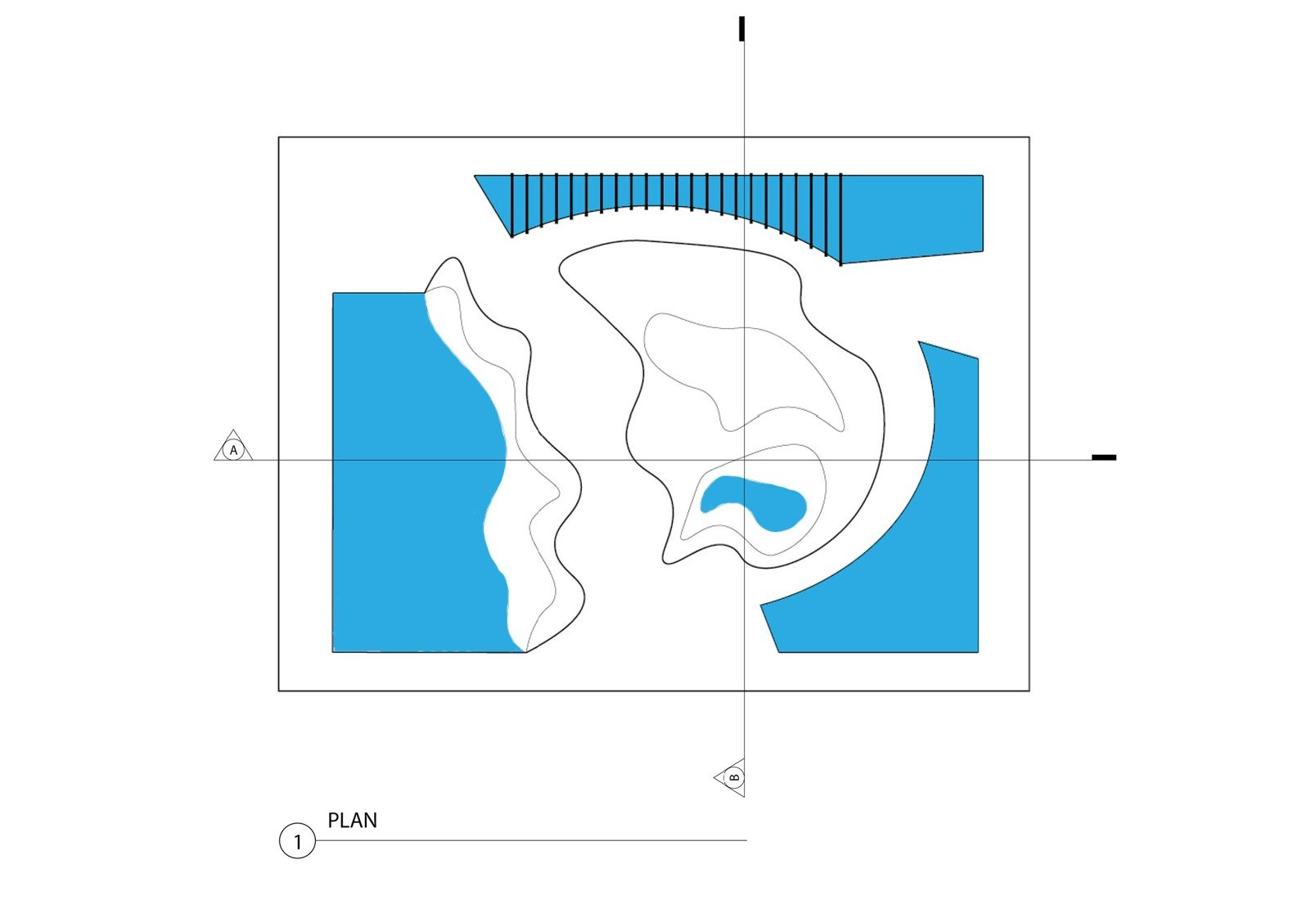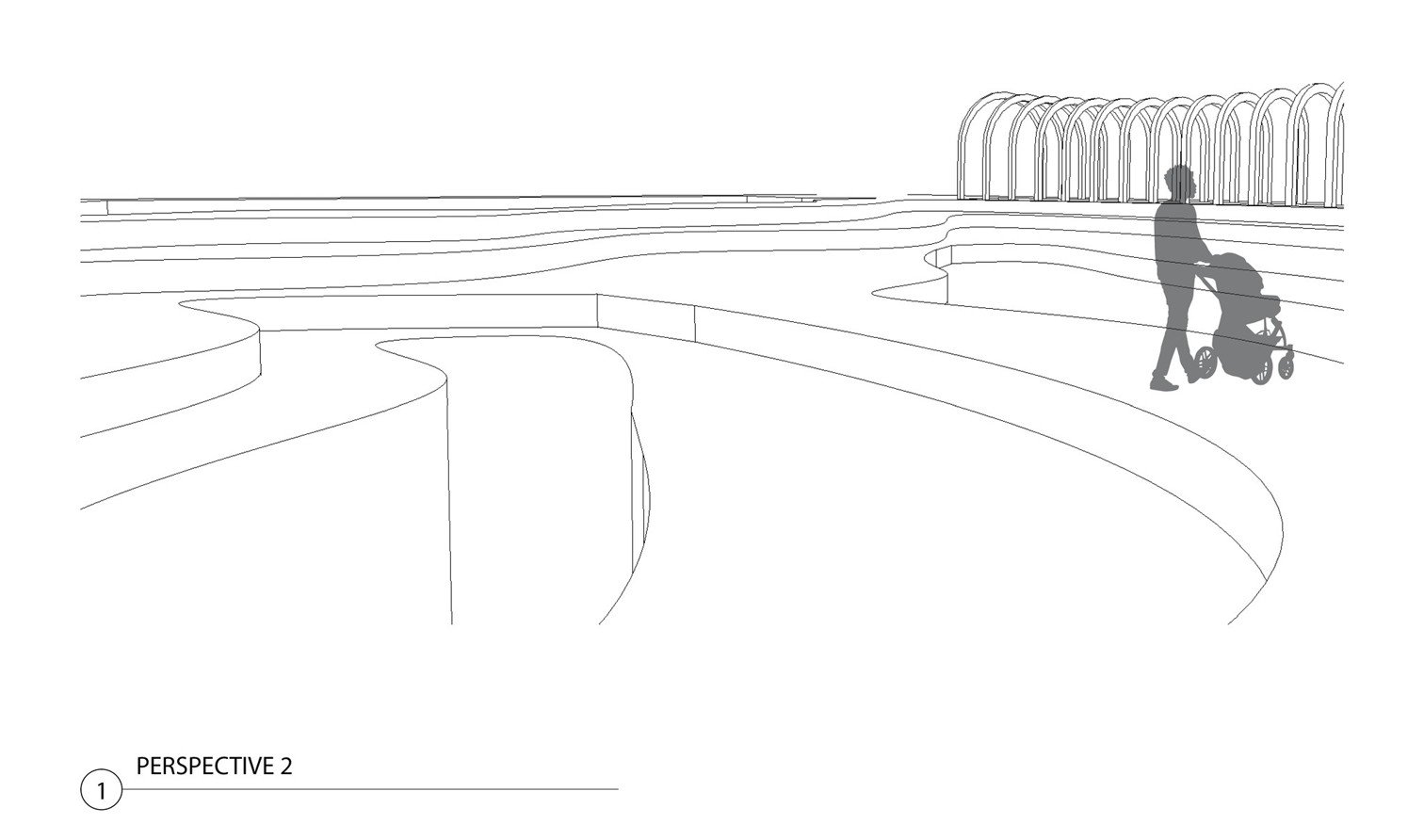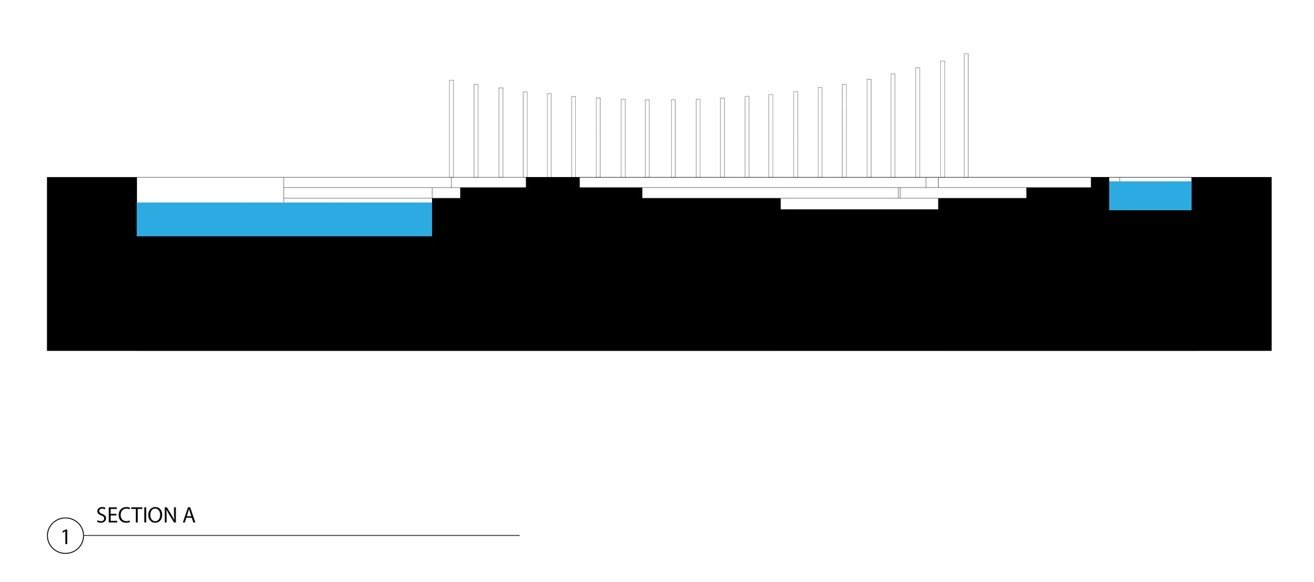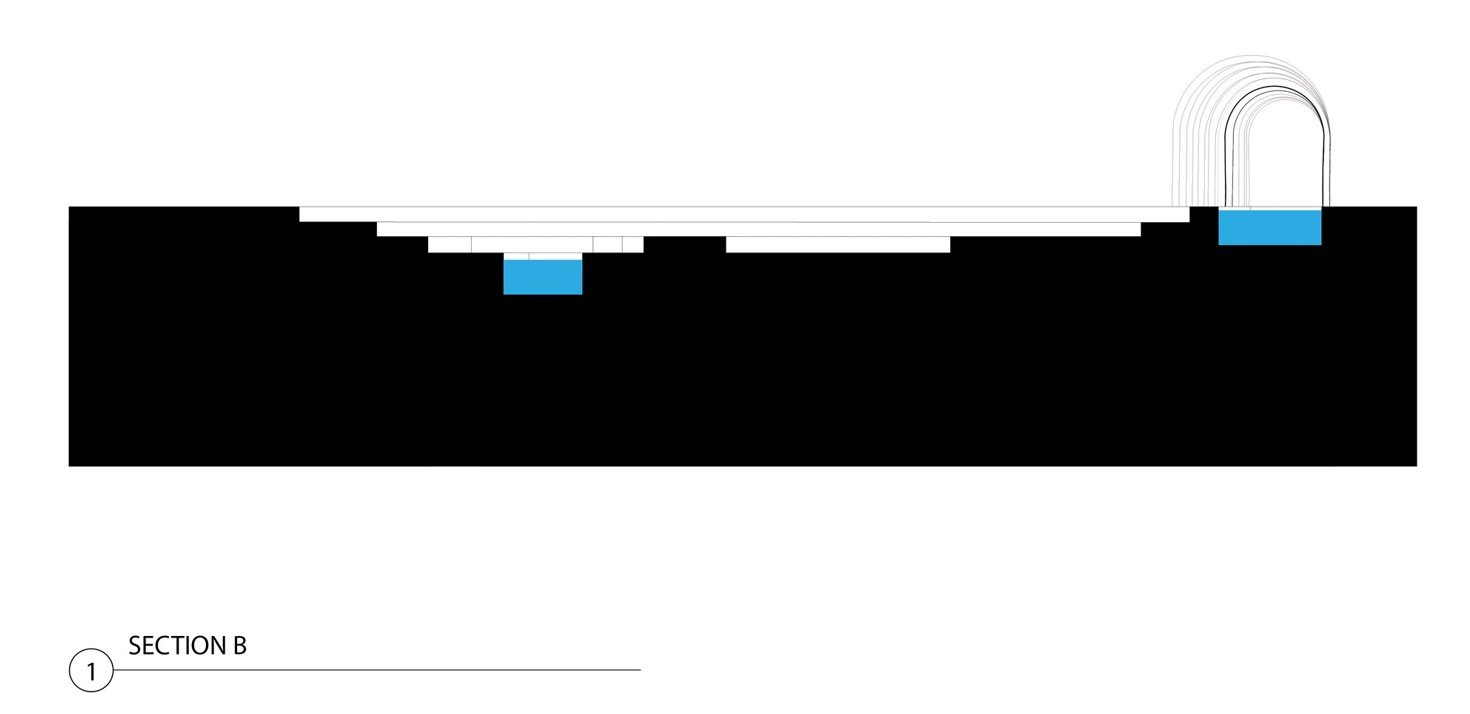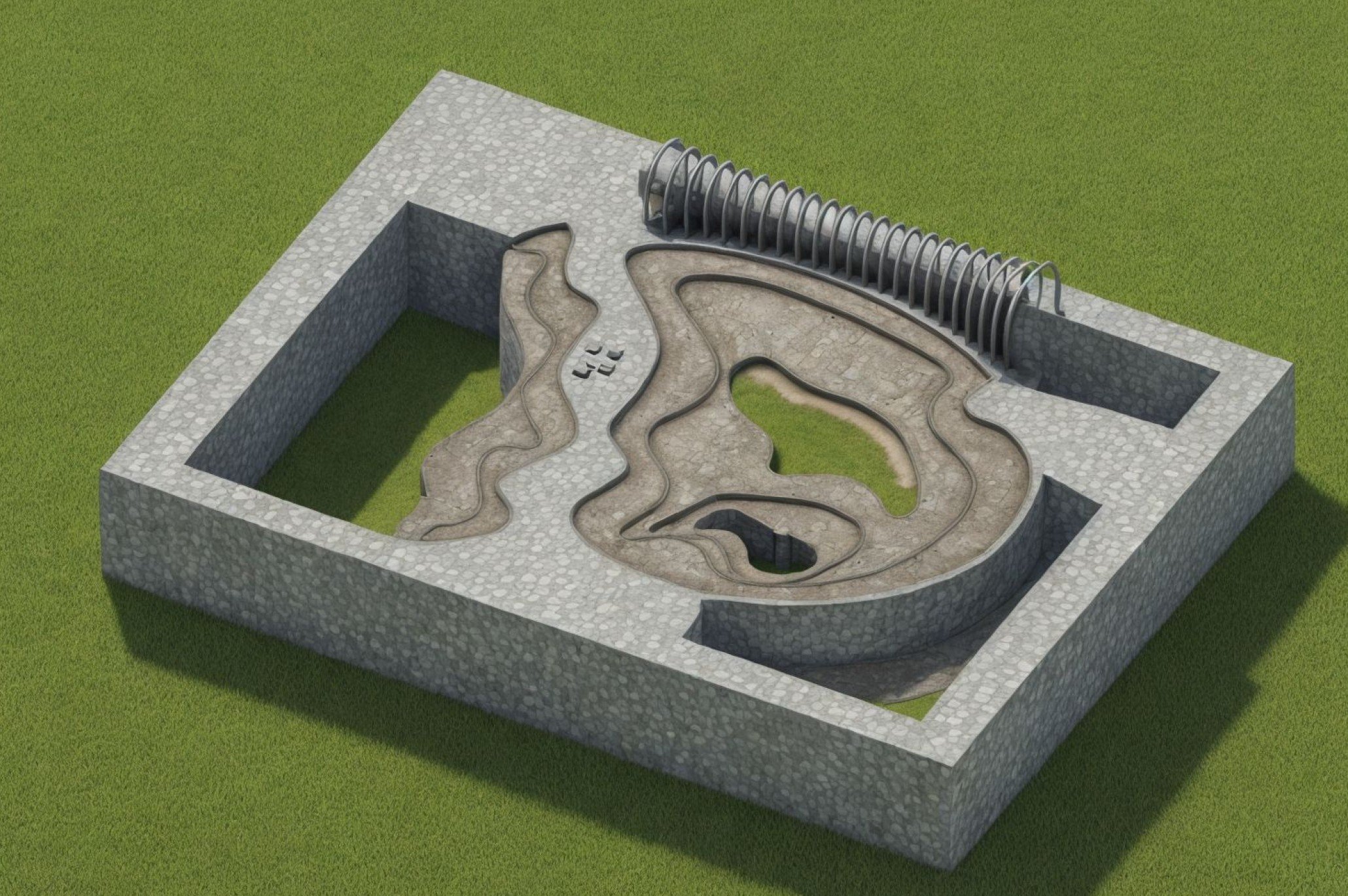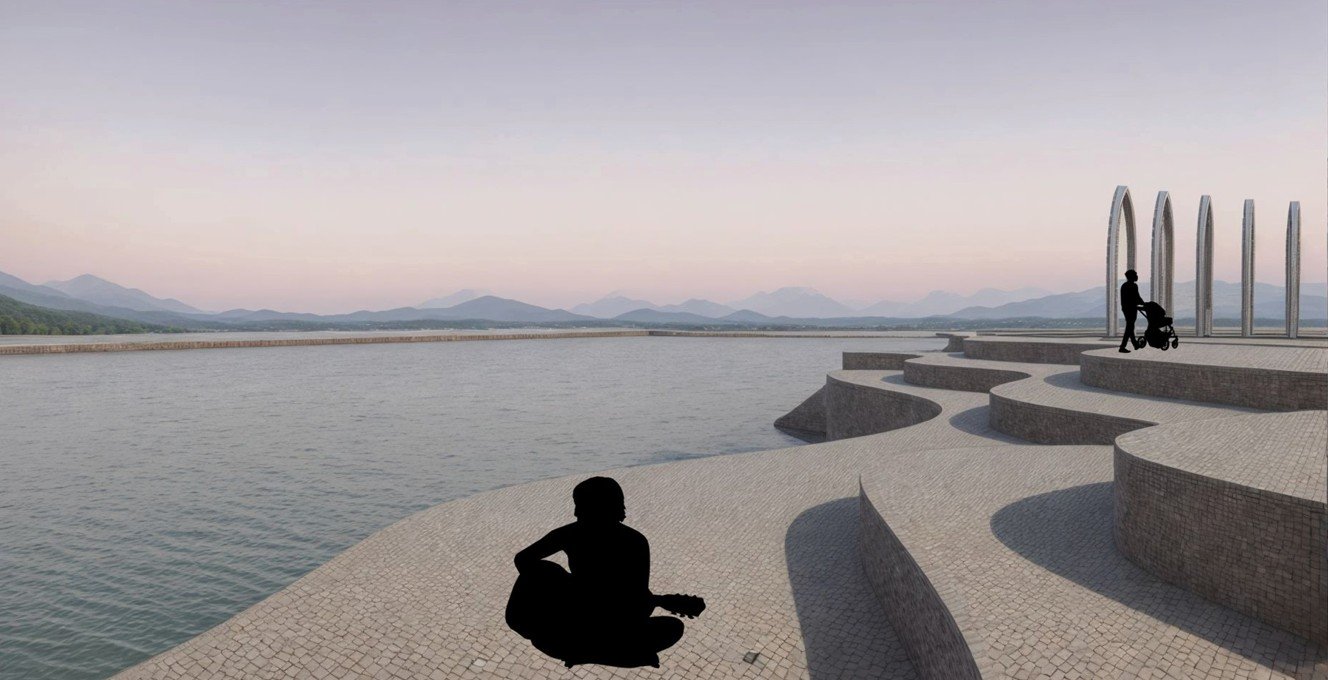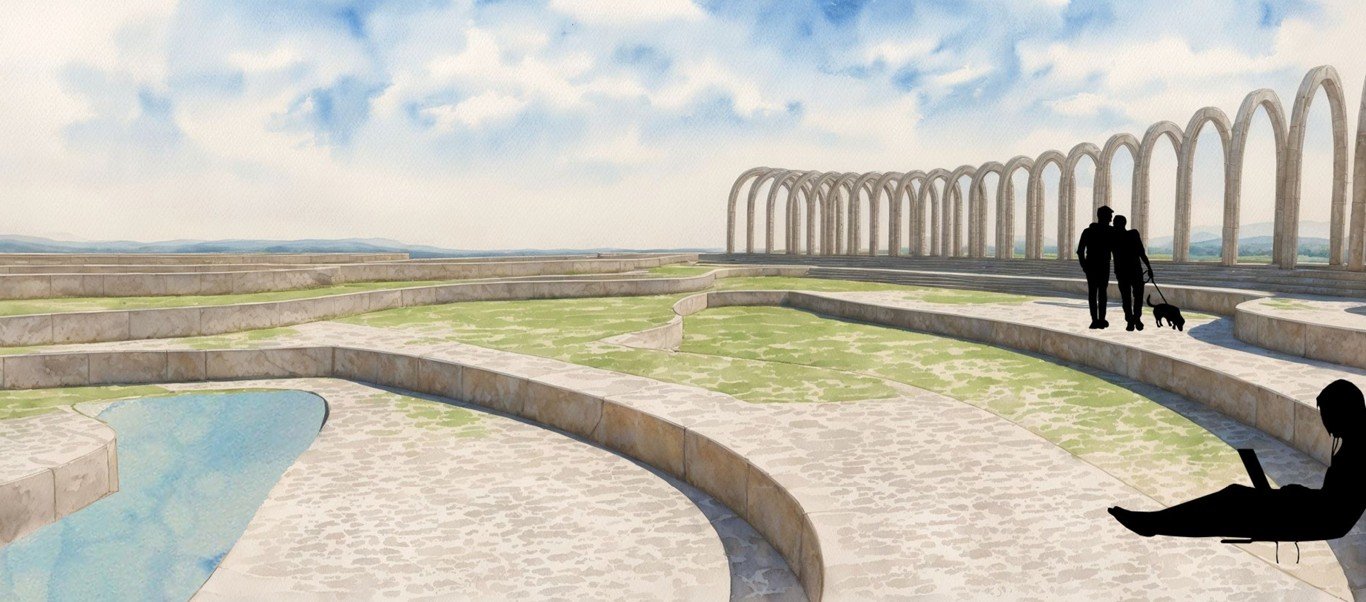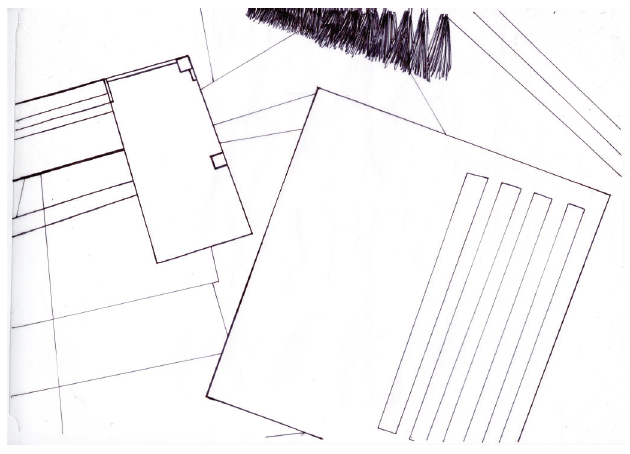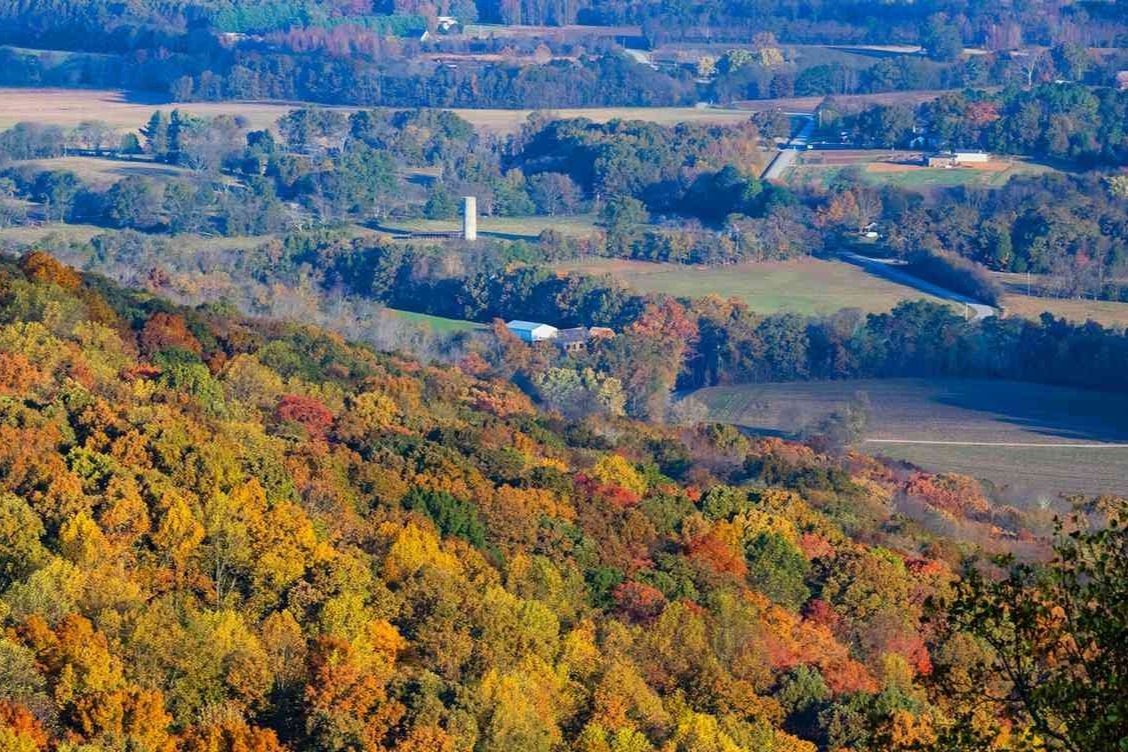
Sewanee
A memorial gathering
“Returning to your roots”
This project is part of the Interior Design Studio at VCU under Professor Battaglia and is connected to the Sewanee Praises initiative, a multi-university effort to honor and preserve the history of the St. Mark’s neighborhood near Sewanee University in Tennessee. The memorial honors the Black community’s history in Sewanee, creating a space that connects past and present, strengthens identity, and ensures their stories remain visible.
Assignment Brief.
The Sewanee Praises project was more than just a design exercise; it was about creating a space of remembrance, reconciliation, and community engagement. The goal was to design a memorial for the former residents of the St. Mark’s neighborhood in Sewanee, Tennessee, a historically Black community whose presence has been largely erased from the physical and historical landscape. The project sought to honor their stories, preserve their history, and provide a place where both former residents and future generations could gather, reflect, and connect.
Through the design process, we explored how spaces foster memory and community. The memorial wasn’t meant to be a static monument but rather a living, interactive environment where people could come together, share experiences, and engage with the site in meaningful ways. By analyzing gathering spaces, studying architectural precedents, and engaging with the personal histories of community members, we developed a deeper understanding of how design can facilitate both individual reflection and collective interaction.
Skills.
The process.
Inside + Outside (Understanding Gathering Spaces).
Circulation.
Structure and Pattern.
Hierarchy.
The first phase focused on analyzing gathering spaces through both built and unconventional environments. For the inside portion, I studied the Varina Library, selecting three spaces that closely matched the dimensions of the demolished Kennerly School. I examined how people used these spaces, how seating arrangements influenced privacy and interaction, and how spatial boundaries were defined. I documented these findings by creating two hand-drawn floor plans and one AutoCAD plan, formatted with title blocks and scale indicators.
For the outside portion, I explored an unconventional gathering space, analyzing how it functioned as a place for education, reflection, or celebration. I represented this analysis through plan and section drawings, selecting a single image that best captured the space’s essence. This exercise challenged me to think beyond traditional architectural structures and consider how non-traditional spaces can foster social interaction.
Precedent Study.
The Precedent Study phase required a more analytical approach to understanding architectural design. I selected one of the Varina Library spaces I had previously drawn and studied its circulation, proportion, and structural patterns. Using ink overlays, I created diagrams that highlighted these spatial relationships, refining my ability to extract key design elements. A site visit allowed me to observe gathering spaces firsthand, documenting my experience through quick sketches that captured form, volume, and the sensory qualities of the environment.
A Study of Light.
Side daylighting - SUMMER.
Top daylighting - SUMMER.
Side daylighting - WINTER.
Top daylighting - WINTER.
This phase was an exploration of how natural light influences spatial perception. I began by constructing a physical scale model (20' x 20' x 10') with strategically placed apertures to test different daylighting techniques. By simulating summer and winter sun angles, I analyzed how light entered the space and cast shadows. Using artificial lighting, I recreated these conditions and documented them through photographs. In Photoshop, I incorporated human scale figures to better visualize how people would experience these changing light conditions. This process reinforced the idea that light is not just a functional element but a defining feature of spatial design.
An Eclipse Drawing.
This was inspired by the total solar eclipse on April 8, 2024. This exercise encouraged me to explore abstract representation techniques by creating a series of bird’s-eye view line drawings at different scales. I used trace overlays to introduce a grid system, gradually refining the composition through figure-ground relationships. Using line weights and poche techniques, I emphasized spatial contrasts, allowing the drawing process itself to generate new design ideas. The final drawing was integrated into the site plan, extending its lines outward into the surrounding landscape, reinforcing the connection between abstract representation and real-world spatial design.
This collage visually captures the history, hopes, and desires of the St. Mark's neighborhood in Sewanee, Tennessee. It features a combination of photographs and other elements intertwined with twine, symbolizing the roots of the community. The images of individuals from different time periods are layered, representing the continuity and evolution of the community's story. A stained glass window motif is included, which evokes the cultural and spiritual heritage of the area. The overall composition highlights the resilience and unity of the community despite historical challenges.
This phase was a critical turning point in the project, as it introduced the human element into the design process. I was paired with a community member from Sewanee, Tennessee, and tasked with creating a collage and visual vignettes that represented their personal history and connection to the St. Mark’s neighborhood. This process involved:
Writing a letter to introduce myself and initiate a dialogue about their experiences.
Researching the history of St. Mark’s, gathering context on the community’s past and present.
Creating a series of graphic vignettes (3” x 5”) that visually interpreted key themes from our discussions.
Developing a 12” x 12” collage that combined photographs, text, and abstract elements to capture the emotional and historical essence of the place.
The exercise of mapping "place" from both my perspective and the perspective of my assigned community member allowed me to approach design from a more empathetic and narrative-driven standpoint. It reinforced the idea that architecture is not just about physical space but about the people who shape and inhabit it.
The third collage is a dense composition with layers of photographs, handwritten notes, and twine. The web-like structure created by the twine suggests a complex network of memories and stories that form the foundation of the St. Mark's neighborhood. The white lines overlaying the images resemble a map , indicating the journey of the community through time. This piece aims to revive and sustain the memories and experiences of the local African American community.
The second collage presents a series of photographs depicting community gatherings and interactions. The images are partially obscured by cracks, symbolizing the fragmentation and erasure of the African American history in Sewanee. The twine is used to bind the elements together, representing the efforts to preserve and reconstruct the community's narrative. This piece emphasizes the importance of collective memory and the ongoing struggle to maintain cultural identity.
Interpretive Mapping: People + Place.
“By integrating these different perspectives, I gained a more holistic understanding of how architecture interacts with memory, people, and time. This project deepened my ability to think critically, analyze spatial relationships, and use design as a tool for honoring the past while envisioning the future. It reinforced my belief that architecture is not just about constructing buildings but about creating spaces that resonate with human experiences, emotions and history.”
-CFR
Final Curation.
